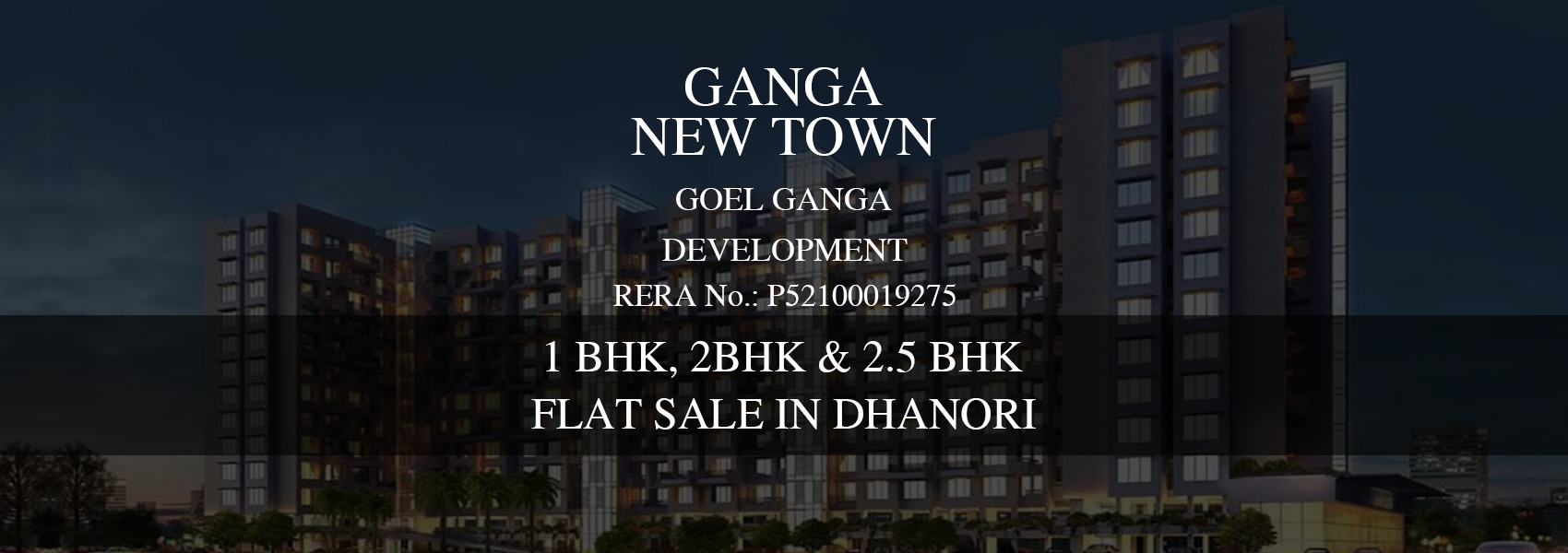

Interested to buy property in
Ganga New town’ from the Goel Ganga Developments is a famous ongoing project in Dhanori. The project is in its last stage of construction. It is almost ready to be happy homes to around 217 homeowners. All the 1, 2, 2.5 BHK flats are already sold out. Not a single flat is left in any of the A towers. These positive estimates indicate the popularity of Ganga New town in the locality of Dhanori.
The hundred percent ‘sold out’ results make us enthusiastic. The credit for this success story is the big achievement for the people who trusted the Goel Ganga Group. Embracing this exquisite world of a new residential project in Dhanori brings peace to the mind. We are aware of the fact that, home is not a place, it is a feeling! And Ganga New Town is an epitome of leisure, opulence, and functionality. It is made to fit every need and give Goosebumps with the first step.
Once you enter into the world of Ganga Newtown you can’t hold yourself to boom with happiness that -‘Yaha Zindagi hai’. All the flats are designed to perfectly match the expectations and taste of the buyers. These functionalities made us achieve the target of booking all the flats and helped the proud owners in finding a perfect flat in the residential & commercial projects in Dhanori.
Goel Ganga Developments is a name you can bank upon! We believe in building trust and homes simultaneously!
| BUILD UP | CONFIGURATION | FLAT VALUE |
|---|---|---|
| 474 – 969 SQ. FT. | 1 BHK, 2 BHK & 2.5 BHK | ₹42 Lakh Onwards |